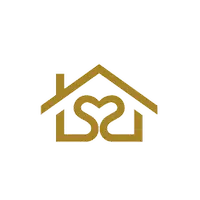REQUEST A TOUR If you would like to see this home without being there in person, select the "Virtual Tour" option and your agent will contact you to discuss available opportunities.
In-PersonVirtual Tour
$ 336,900
Est. payment /mo
Pending
1105 E Orange Street Avenal, CA 93204
4 Beds
2 Baths
1,441 SqFt
UPDATED:
Key Details
Property Type Single Family Home
Sub Type Single Family Residence
Listing Status Pending
Purchase Type For Sale
Square Footage 1,441 sqft
Price per Sqft $233
MLS Listing ID 227212
Bedrooms 4
Full Baths 2
Year Built 2023
Lot Size 5,000 Sqft
Property Sub-Type Single Family Residence
Property Description
New Construction Home
Designer-Coordinated Exterior Colors
30- Year Architectural Composition Roofing
Decorative Raised-Panel Insulated
Front Door
Decorative Embossed Roll-Up Garage Door
Front Yard Landscaping with Irrigation & Timer
Weatherproof Exterior Outlets
Finished Garage
Easy Maintenance Stucco
Concrete Walk Way Around Entire Residence
Covered Patio
Kitchen
Designer Stone Top Kitchen Countertops
Designer Vinyl Plank Flooring
Energy-Efficient Appliances Including:
Gas Range, Dishwasher & Microwave
Custom Cabinets
Bath
Designer Stone Top Countertops
Designer Vinyl Plank Flooring
Easy-to-Clean Fiberglass Tubs & Showers
Exhaust System
Interior
Designer-Selected Plush Carpet
Vaulted Ceilings
Spacious Closets
Rounded Drywall Corners
Ceiling Fans in Master and Great Room
Ceiling Fan Pre-Wire in all other Bedrooms
Gas Hookups in Laundry
Dual Vanities in Master Bath (Most Plans)
Private Lavatory Room
Energy Efficient Homes
Designer-Coordinated Exterior Colors
30- Year Architectural Composition Roofing
Decorative Raised-Panel Insulated
Front Door
Decorative Embossed Roll-Up Garage Door
Front Yard Landscaping with Irrigation & Timer
Weatherproof Exterior Outlets
Finished Garage
Easy Maintenance Stucco
Concrete Walk Way Around Entire Residence
Covered Patio
Kitchen
Designer Stone Top Kitchen Countertops
Designer Vinyl Plank Flooring
Energy-Efficient Appliances Including:
Gas Range, Dishwasher & Microwave
Custom Cabinets
Bath
Designer Stone Top Countertops
Designer Vinyl Plank Flooring
Easy-to-Clean Fiberglass Tubs & Showers
Exhaust System
Interior
Designer-Selected Plush Carpet
Vaulted Ceilings
Spacious Closets
Rounded Drywall Corners
Ceiling Fans in Master and Great Room
Ceiling Fan Pre-Wire in all other Bedrooms
Gas Hookups in Laundry
Dual Vanities in Master Bath (Most Plans)
Private Lavatory Room
Energy Efficient Homes
Location
State CA
County Kings
Interior
Heating Central
Cooling Central Air
Flooring Carpet, Vinyl
Laundry Inside
Exterior
Parking Features Attached
Garage Spaces 2.0
Utilities Available Electricity Connected, Natural Gas Connected, Sewer Connected, Water Connected
View Y/N N
Roof Type Composition
Building
Story 1
Foundation Slab
Sewer Public Sewer

Listed by Elizabeth C Madrid • BHGRE Bloom Group


