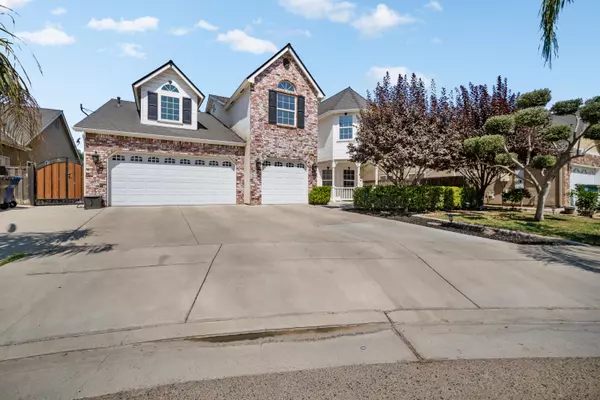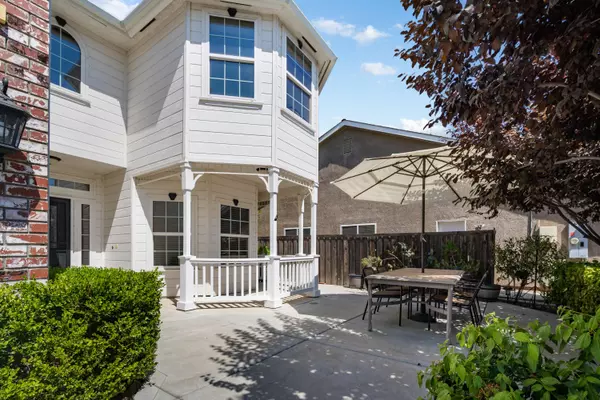
985 Black Rock Court Tulare, CA 93274
3 Beds
3 Baths
2,679 SqFt
UPDATED:
11/17/2024 07:30 AM
Key Details
Property Type Single Family Home
Sub Type Single Family Residence
Listing Status Active
Purchase Type For Sale
Square Footage 2,679 sqft
Price per Sqft $201
MLS Listing ID 230525
Bedrooms 3
Full Baths 3
Year Built 2006
Lot Size 6,970 Sqft
Property Description
Exquisite Cambridge series by Lennar Homes located in SE Tulare neighborhood! The elegant and welcoming entrance in this home sets the stage for the grand living spaces brilliantly designed for comfort, dining and entertaining guests this Holiday Season! Features in this home includes a grand foyer entrance into the captivating living space with high ceilings and a spacious master bedroom downstairs with extra sitting space to kick your feet up and relax after a long day. Cozy up this winter next to the beautifully built fireplace adjacent to the kitchen and nook. The kitchen is also equipped with all the amenities a chef would need including a spacious island, granite counters and gorgeous cabinetry. The formal dining space on the opposite side will welcome all your guests upon entering the home. You can also use the additional office space near the entrance for a playroom or craft room. There are 3 full baths with one guest bath downstairs, large laundry room w extra cabinets and a sink. The finished and textured garage is also ready for your creativity. Unwind, sit and be soothed by your pool and elegant shear descent waterfall that turns your backyard into a relaxing oasis with the sound of water cascading gently in the background. Convenient backyard island with stone surround for all your BBQ needs. Enjoy the low maintenance backyard, shed and an additional restroom outback and in a cul-de-sac lot. Three car attached garage with all heavy duty storage cabinets included. Plus, did I mention a paid PPA solar! This is the perfect home your family has been waiting for...Call an agent today for your private showing!
Location
State CA
County Tulare
Interior
Interior Features Ceiling Fan(s), Granite Counters, Kitchen Island, Living Room Balcony, Pantry, Two Story Ceilings
Heating Central
Cooling Central Air
Flooring Carpet, Ceramic Tile
Fireplaces Type Family Room, Gas
Laundry Inside, Main Level, Sink
Exterior
Garage Attached, Garage Door Opener
Garage Spaces 3.0
Pool Gunite, In Ground
Utilities Available Electricity Connected, Natural Gas Connected, Sewer Connected, Water Connected
Waterfront false
View Y/N N
Roof Type Composition
Building
Lot Description Cul-De-Sac, Fencing, Sprinklers In Front
Story 2
Foundation Slab
Sewer Public Sewer







