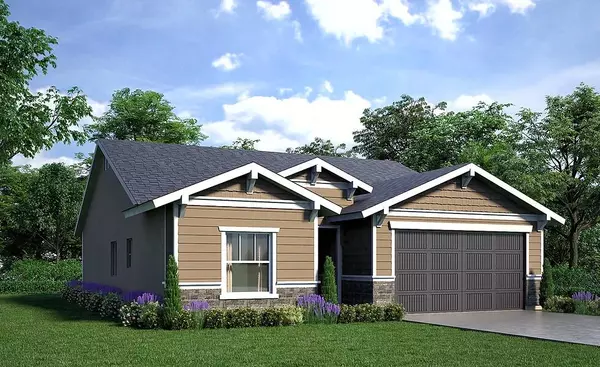REQUEST A TOUR If you would like to see this home without being there in person, select the "Virtual Tour" option and your agent will contact you to discuss available opportunities.
In-PersonVirtual Tour
$ 444,253
Est. payment /mo
Pending
311 Hampton Street Exeter, CA 93221
3 Beds
2 Baths
1,530 SqFt
UPDATED:
11/06/2024 12:43 AM
Key Details
Property Type Single Family Home
Sub Type Single Family Residence
Listing Status Pending
Purchase Type For Sale
Square Footage 1,530 sqft
Price per Sqft $290
MLS Listing ID 232139
Bedrooms 3
Full Baths 2
Lot Size 8,040 Sqft
Property Description
1530 The Vista:
This exceptional single story 1,530 sq. ft. home offers 3 bedrooms, two bathrooms, and is a true oasis from the minute you walk in the front door. Inside the welcoming entry, two spacious bedrooms and a modern bathroom are set apart from the rest of the home. Once you move down the hallway, you are drawn into the airy living room. A large kitchen pantry provides abundant food and supply storage. The adjacent nook serves as an additional dining area with easy access to the backyard with a covered patio. Spend your down time relaxing in the secluded primary bedroom with a massive walk-in closet. The sophisticated primary bathroom offers options to suit your lifestyle: Choose an extended shower and linen closet, or a streamlined shower plus spa tub and dual sinks. Add a barn door to keep your bathroom extra exclusive. Contact one of our new homes specialists to see how you can make this home your own. Individual Finishes vary. Call SHI Sales Agent for more details.
This exceptional single story 1,530 sq. ft. home offers 3 bedrooms, two bathrooms, and is a true oasis from the minute you walk in the front door. Inside the welcoming entry, two spacious bedrooms and a modern bathroom are set apart from the rest of the home. Once you move down the hallway, you are drawn into the airy living room. A large kitchen pantry provides abundant food and supply storage. The adjacent nook serves as an additional dining area with easy access to the backyard with a covered patio. Spend your down time relaxing in the secluded primary bedroom with a massive walk-in closet. The sophisticated primary bathroom offers options to suit your lifestyle: Choose an extended shower and linen closet, or a streamlined shower plus spa tub and dual sinks. Add a barn door to keep your bathroom extra exclusive. Contact one of our new homes specialists to see how you can make this home your own. Individual Finishes vary. Call SHI Sales Agent for more details.
Location
State CA
County Tulare
Interior
Heating ENERGY STAR Qualified Equipment
Cooling Central Air
Exterior
Garage Spaces 2.0
Utilities Available Cable Connected, Electricity Connected, Natural Gas Connected
View Y/N N
Roof Type Composition
Building
Story 1
Sewer Public Sewer

Listed by Bryce A Telfer • Melson Realty, Inc.



