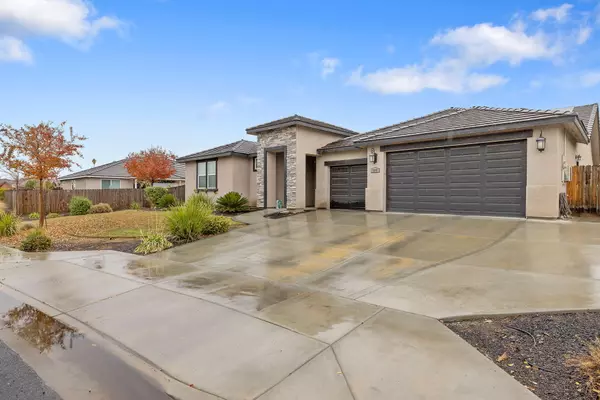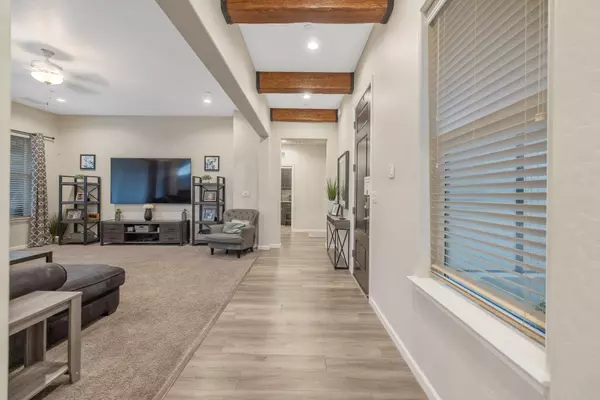
2086 Kimberly Place Porterville, CA 93257
4 Beds
3 Baths
2,254 SqFt
UPDATED:
12/03/2024 02:31 PM
Key Details
Property Type Single Family Home
Sub Type Single Family Residence
Listing Status Pending
Purchase Type For Sale
Square Footage 2,254 sqft
Price per Sqft $266
MLS Listing ID 232411
Bedrooms 4
Full Baths 2
Half Baths 1
Year Built 2018
Lot Size 0.263 Acres
Property Description
Location
State CA
County Tulare
Interior
Interior Features Breakfast Bar, Ceiling Fan(s), Crown Molding, Granite Counters, High Ceilings, Kitchen Island, Kitchen Open to Family Room, Open Floorplan, Pantry, Storage, Walk-In Closet(s)
Heating Central
Cooling Ceiling Fan(s), Central Air
Flooring Carpet, Ceramic Tile, Vinyl
Laundry Gas Dryer Hookup, Inside, Laundry Room, Washer Hookup
Exterior
Exterior Feature Courtyard
Parking Features Attached, Garage Door Opener, RV Access/Parking
Garage Spaces 3.0
Pool Gunite, In Ground
Utilities Available Electricity Connected, Sewer Connected, Water Connected
View Y/N Y
View Hills, Neighborhood
Roof Type Tile
Building
Lot Description Back Yard, Front Yard, Landscaped
Story 1
Sewer Public Sewer







