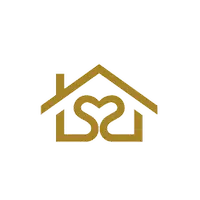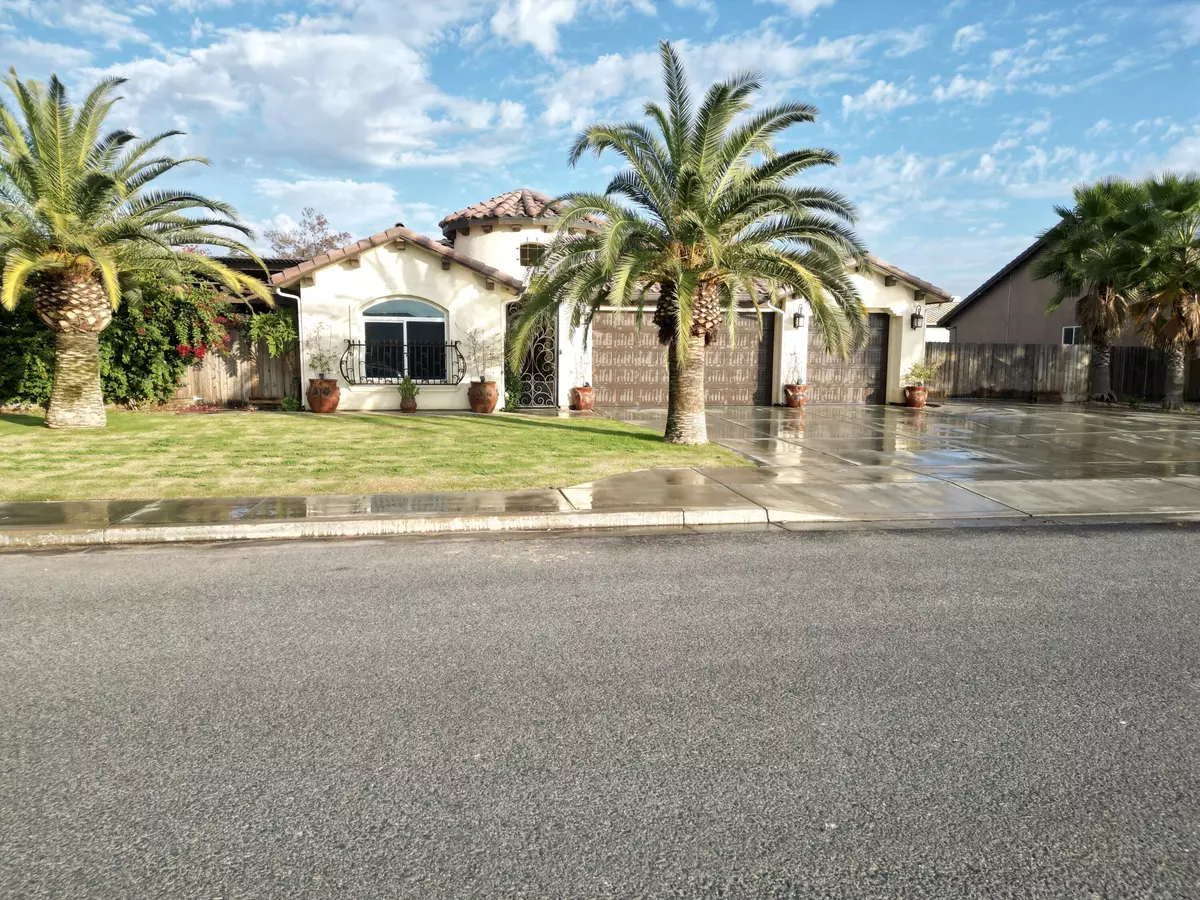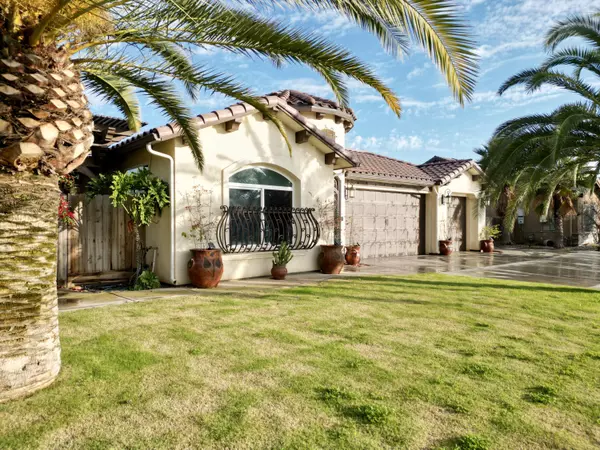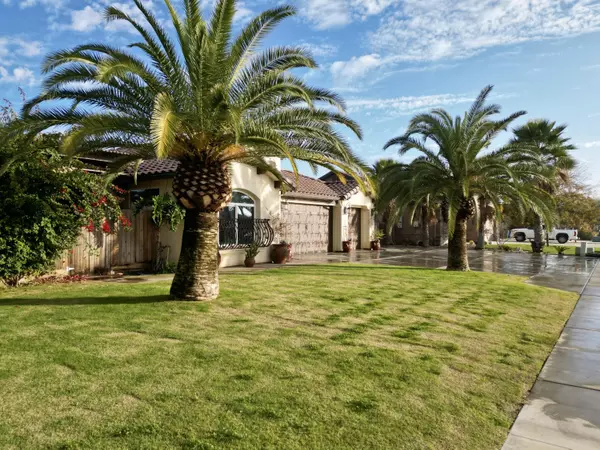
1291 Chelsea Way Porterville, CA 93257
4 Beds
3 Baths
2,075 SqFt
OPEN HOUSE
Sat Dec 07, 10:00am - 12:00pm
Sat Dec 07, 12:00pm - 2:00pm
Sun Dec 08, 12:00pm - 2:00pm
UPDATED:
12/03/2024 05:43 PM
Key Details
Property Type Single Family Home
Sub Type Single Family Residence
Listing Status Active
Purchase Type For Sale
Square Footage 2,075 sqft
Price per Sqft $286
MLS Listing ID 232472
Bedrooms 4
Full Baths 2
Half Baths 1
Year Built 2018
Lot Size 0.350 Acres
Property Description
Your dream home is here! Nestled in a desirable neighborhood on a prime corner lot, this stunning 4-bedroom, 3-bathroom home offers 2,075 square feet of modern elegance and thoughtful design.
Step through the custom rod iron oversized entry door with keyless entry, and you'll be greeted by a grand foyer with a striking chandelier and domed ceiling. The open floor plan is perfect for both daily living and entertaining, with spacious living areas and a beautifully updated kitchen. A dedicated office provides the ideal space for remote work or study.
Outside, your private oasis awaits! Enjoy a sparkling pool, custom pergola, and fire pit with seating for up to 15. The outdoor kitchen is ready with gas, water, and power, and an outdoor bathroom is prepped for future use. Low-maintenance landscaping with Canary and exotic palms enhances the space, while a 10x10 storage shed adds convenience.
RV enthusiasts will appreciate the parking with power and a dumping station. Additional features include custom concrete work, owned solar panels, a whole-home water softener, and outdoor roof outlets for holiday lighting. Inside, you'll find custom shelving in the garage and ample storage throughout.
With a whole-house alarm system and countless upgrades, this home seamlessly blends style, comfort, and practicality. Don't miss the opportunity to make this beautiful home your own! Call me to schedule your private showing!!!!
Location
State CA
County Tulare
Interior
Interior Features Granite Counters, Pantry
Heating Central
Cooling Central Air, Whole House Fan
Flooring Ceramic Tile, Laminate
Laundry Gas Dryer Hookup, Laundry Room
Exterior
Parking Features Garage Faces Front, RV Access/Parking
Garage Spaces 3.0
Pool Other, In Ground, Waterfall
Utilities Available Electricity Connected, Natural Gas Connected, Phone Connected, Sewer Connected, Water Connected
View Y/N N
Roof Type Tile
Building
Lot Description Back Yard, Corner Lot, Fencing
Story 1
Foundation Concrete Perimeter
Sewer Public Sewer







