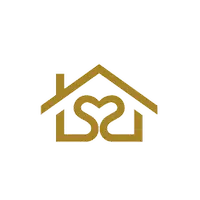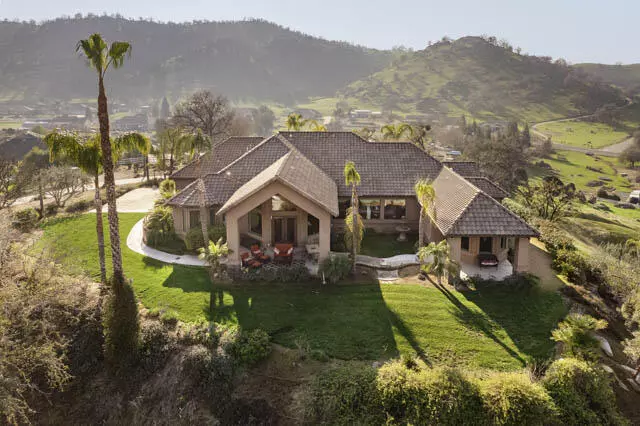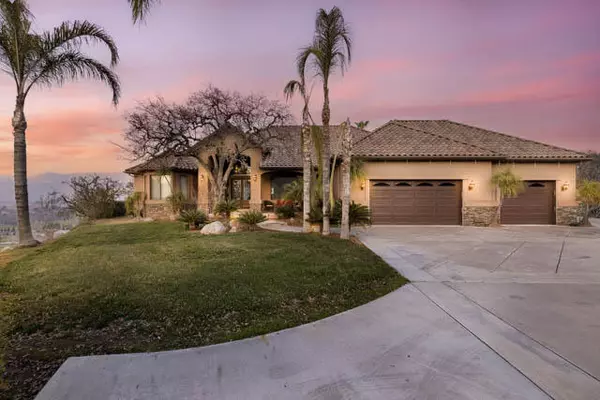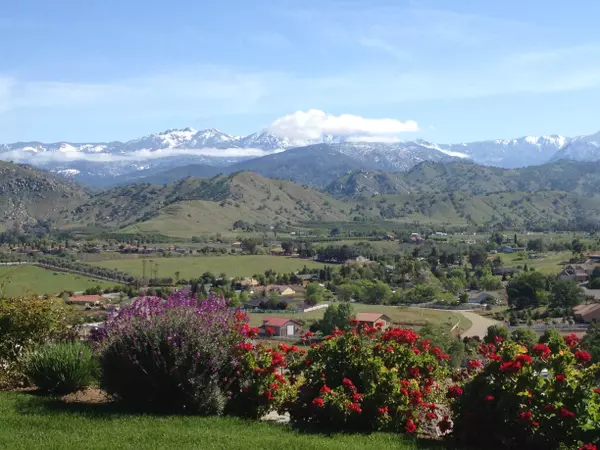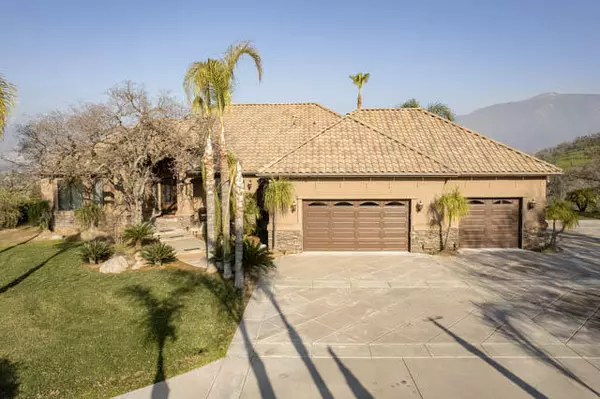
16435 Goat Ranch Road Springville, CA 93265
4 Beds
4 Baths
3,314 SqFt
UPDATED:
12/21/2024 03:34 PM
Key Details
Property Type Single Family Home
Sub Type Single Family Residence
Listing Status Active
Purchase Type For Sale
Square Footage 3,314 sqft
Price per Sqft $263
Subdivision Montgomery Ranch Two
MLS Listing ID 232549
Bedrooms 4
Full Baths 3
Three Quarter Bath 1
Year Built 2006
Lot Size 2.210 Acres
Property Description
Location
State CA
County Tulare
Interior
Interior Features Ceiling Fan(s), Coffered Ceiling(s), Crown Molding, Entrance Foyer, Granite Counters, High Speed Internet, Kitchen Island, Storage, Pantry
Heating Central
Cooling Central Air
Fireplaces Type Bedroom, Living Room
Laundry Inside, Sink
Exterior
Parking Features Garage Door Opener, Workshop in Garage
Garage Spaces 3.0
Utilities Available Electricity Connected, Propane, Water Connected
View Y/N Y
View Mountain(s), Valley
Roof Type Spanish Tile
Building
Lot Description Sprinklers Drip, Sprinklers In Rear
Story 1
Foundation Raised
Sewer Septic Tank


