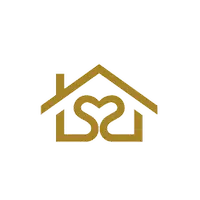REQUEST A TOUR If you would like to see this home without being there in person, select the "Virtual Tour" option and your agent will contact you to discuss available opportunities.
In-PersonVirtual Tour
$ 539,000
Est. payment /mo
Pending
1424 E Feemster Avenue Visalia, CA 93292
3 Beds
3 Baths
2,331 SqFt
UPDATED:
Key Details
Property Type Single Family Home
Sub Type Single Family Residence
Listing Status Pending
Purchase Type For Sale
Square Footage 2,331 sqft
Price per Sqft $231
Subdivision Hidden Oak Est 5
MLS Listing ID 234699
Bedrooms 3
Full Baths 2
Three Quarter Bath 1
Year Built 1994
Lot Size 9,743 Sqft
Property Sub-Type Single Family Residence
Property Description
Hidden Oaks. Two Words, Endless Charm.
Perfectly capturing the essence of 1424 E Feemster, this custom-built 1994 gem is all that and a bag of chips. Who remembers the '90s? While styles change, solid construction lasts—and this home is a testament to that. With original plans in hand and meticulous care from the same family since day one, it's been preserved with pride.
For easy access, this home was thoughtfully designed with low-entries, wide hallways and doors, and discreet handrails throughout—function meets elegance.
Step inside and let the classic formal entry welcome you, with a dining room on one side and a formal living space on the other. Then it's on to the GRAND ROOM—soaring oak cathedral ceilings, a floor-to-ceiling brick fireplace, dual sliders, a skylight, and all the natural light you could want. A pony wall offers a bit of separation from the dine-in kitchen, which comfortably fits a full table.
The kitchen features solid OAK cabinets, ready for your personal touch, and appliances that have already been updated. Need a fridge? It's negotiable!
Now let's talk backyard magic:
A sparkling pool with a real stone waterfall, surrounded by lush, mature landscaping that creates your very own secret garden oasis. Privacy, peace, and the perfect place to unwind.
Back inside, the spacious primary suite includes dual closets, a roll-in shower, private toilet area, dual sinks, and a tub—perfect for both accessibility and comfort.
Move-in ready with amazing bones and tons of potential, this is your chance to own a rare gem in the coveted Hidden Oaks neighborhood. Once you drive through, you'll see why homes here don't last.
Perfectly capturing the essence of 1424 E Feemster, this custom-built 1994 gem is all that and a bag of chips. Who remembers the '90s? While styles change, solid construction lasts—and this home is a testament to that. With original plans in hand and meticulous care from the same family since day one, it's been preserved with pride.
For easy access, this home was thoughtfully designed with low-entries, wide hallways and doors, and discreet handrails throughout—function meets elegance.
Step inside and let the classic formal entry welcome you, with a dining room on one side and a formal living space on the other. Then it's on to the GRAND ROOM—soaring oak cathedral ceilings, a floor-to-ceiling brick fireplace, dual sliders, a skylight, and all the natural light you could want. A pony wall offers a bit of separation from the dine-in kitchen, which comfortably fits a full table.
The kitchen features solid OAK cabinets, ready for your personal touch, and appliances that have already been updated. Need a fridge? It's negotiable!
Now let's talk backyard magic:
A sparkling pool with a real stone waterfall, surrounded by lush, mature landscaping that creates your very own secret garden oasis. Privacy, peace, and the perfect place to unwind.
Back inside, the spacious primary suite includes dual closets, a roll-in shower, private toilet area, dual sinks, and a tub—perfect for both accessibility and comfort.
Move-in ready with amazing bones and tons of potential, this is your chance to own a rare gem in the coveted Hidden Oaks neighborhood. Once you drive through, you'll see why homes here don't last.
Location
State CA
County Tulare
Interior
Heating Fireplace(s), Forced Air
Cooling Ceiling Fan(s), Central Air, Whole House Fan
Fireplaces Type Great Room
Exterior
Garage Spaces 2.0
Pool Waterfall
Utilities Available Electricity Connected, Natural Gas Connected, Sewer Connected, Water Connected
View Y/N N
Roof Type Tile
Building
Story 1
Sewer Public Sewer

Listed by Alexander Rosh • Bloom Group, Inc.





