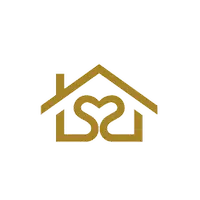1111 N Bollinger Street Visalia, CA 93291
3 Beds
3 Baths
2,832 SqFt
UPDATED:
Key Details
Property Type Single Family Home
Sub Type Single Family Residence
Listing Status Active
Purchase Type For Sale
Square Footage 2,832 sqft
Price per Sqft $176
Subdivision Hyde Park
MLS Listing ID 234796
Bedrooms 3
Full Baths 2
Half Baths 1
Year Built 1987
Lot Size 9,148 Sqft
Property Sub-Type Single Family Residence
Property Description
This thoughtfully designed home includes a large workshop off garage, a bonus room and a flexible study/workout space just off the primary suite, ideal for a nursery, home office, or quiet retreat.
As you step inside, you're greeted by beautiful white oak floors that flow into a cozy family room with a fireplace, perfect for movie nights and family gatherings. There's also a spacious den or game room—great for playtime or a second living area. The den opens into a stunning wood-lined sunroom off the kitchen, ideal for deal for crafts, quiet moments, or morning coffee.
The kitchen is truly the heart of the home, featuring a central butcher block island, ample cabinet space, and an adjacent dining area—perfect for casual meals and holiday dinners. A convenient half bath and indoor laundry room are also located on the main floor.
Upstairs, you'll find two bright bedrooms with a shared hall bath complete with dual vanities, making mornings smoother for the whole family. The primary suite includes his and hers closets, a bonus room for added flexibility, and a spacious ensuite with dual vanities and a relaxing Roman tub.
Step outside to a backyard oasis, complete with fruit trees, garden boxes, and a covered patio—ready for outdoor meals, weekend projects, and fun in the sun. A detached workshop offers even more possibilities, whether for hobbies, gym, storage, or a potential future in-law suite.
With plenty of storage and built-ins throughout, this home is filled with charm, space, and the flexibility your family needs to thrive.
Location
State CA
County Tulare
Interior
Interior Features Bookcases, Tile Counters, Walk-In Closet(s)
Heating Central
Cooling Ceiling Fan(s), Central Air, Whole House Fan
Flooring Carpet, Ceramic Tile, Hardwood
Fireplaces Type Gas, Living Room
Laundry Inside
Exterior
Parking Features Attached
Garage Spaces 2.0
Utilities Available Electricity Connected, Natural Gas Connected, Sewer Connected, Water Connected
View Y/N N
Roof Type Composition
Building
Lot Description Garden, Sprinklers In Front, Sprinklers In Rear
Story 2
Sewer Public Sewer






