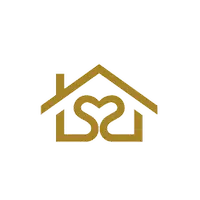REQUEST A TOUR If you would like to see this home without being there in person, select the "Virtual Tour" option and your agent will contact you to discuss available opportunities.
In-PersonVirtual Tour
$ 340,000
Est. payment /mo
Pending
413 W Burlwood Lane Lemoore, CA 93245
3 Beds
2 Baths
1,405 SqFt
UPDATED:
Key Details
Property Type Single Family Home
Sub Type Single Family Residence
Listing Status Pending
Purchase Type For Sale
Square Footage 1,405 sqft
Price per Sqft $241
MLS Listing ID 234818
Bedrooms 3
Full Baths 2
Year Built 1961
Lot Size 7,700 Sqft
Property Sub-Type Single Family Residence
Property Description
Updated, Affordable, and Move-In Ready!
Welcome to this charming 3-bedroom, 2-bathroom home in Lemoore. Updated with a stylish gray color scheme, this home offers both comfort and modern touches—including remote-controlled blinds. Step into a spacious living area featuring beautifully refinished original hardwood floors. The galley-style kitchen is a showstopper, boasting granite countertops, stainless steel appliances, and newer cabinetry—perfect for hosting and everyday living.
A cozy breakfast nook flows seamlessly into a second living room with views of the backyard and covered patio, ideal for relaxing or entertaining guests. All three bedrooms feature hardwood flooring, and ceiling fans. The hall bath offers a tiled tub/shower combo and a contemporary vanity, while the primary suite includes its own updated bathroom with a walk-in tiled shower and sleek vanity. Additional highlights include owned solar, dual pane windows, a composition roof, RV parking, a backyard storage shed, and charming landscaping.
Welcome to this charming 3-bedroom, 2-bathroom home in Lemoore. Updated with a stylish gray color scheme, this home offers both comfort and modern touches—including remote-controlled blinds. Step into a spacious living area featuring beautifully refinished original hardwood floors. The galley-style kitchen is a showstopper, boasting granite countertops, stainless steel appliances, and newer cabinetry—perfect for hosting and everyday living.
A cozy breakfast nook flows seamlessly into a second living room with views of the backyard and covered patio, ideal for relaxing or entertaining guests. All three bedrooms feature hardwood flooring, and ceiling fans. The hall bath offers a tiled tub/shower combo and a contemporary vanity, while the primary suite includes its own updated bathroom with a walk-in tiled shower and sleek vanity. Additional highlights include owned solar, dual pane windows, a composition roof, RV parking, a backyard storage shed, and charming landscaping.
Location
State CA
County Kings
Interior
Heating Central
Cooling Ceiling Fan(s), Central Air, Exhaust Fan
Flooring Ceramic Tile, Hardwood
Laundry In Garage
Exterior
Parking Features Attached, Garage Door Opener
Garage Spaces 2.0
Utilities Available Cable Connected, Natural Gas Connected, Sewer Connected
View Y/N N
Roof Type Composition
Building
Lot Description Fencing, Sprinklers In Front, Sprinklers In Rear
Story 1
Foundation Raised
Sewer Public Sewer

Listed by Carolyn J Collins • London Properties, Ltd.





