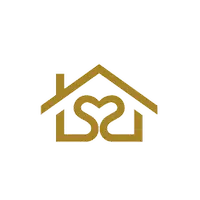REQUEST A TOUR If you would like to see this home without being there in person, select the "Virtual Tour" option and your agent will contact you to discuss available opportunities.
In-PersonVirtual Tour
$ 324,900
Est. payment /mo
Open Sun 12PM-3PM
660 Village Green Street Porterville, CA 93257
3 Beds
3 Baths
1,547 SqFt
OPEN HOUSE
Sun May 25, 12:00pm - 3:00pm
UPDATED:
Key Details
Property Type Single Family Home
Sub Type Single Family Residence
Listing Status Active
Purchase Type For Sale
Square Footage 1,547 sqft
Price per Sqft $210
MLS Listing ID 235402
Bedrooms 3
Full Baths 1
Three Quarter Bath 1
HOA Fees $60/mo
Year Built 1972
Lot Size 4,900 Sqft
Property Sub-Type Single Family Residence
Property Description
welcome Home! This remodeled home welcomes you with a gated courtyard, as you walk inside the house you will see the nice and open space with a spacious living room with corner fire place, a dining area open to a kitchen that just has it all from new cabinets, custom backsplash, gorgeous counter top and all new appliances to tied everything together. This home also offers a family room, inside laundry area, 3 bathrooms with everything new in them, main bathroom has a speaker integrated in the exhaust fan, 3 bedrooms with new carpet and ceiling fans and new windows blinds to have privacy the moment you move in. Flooring throughout the rest of the house are water proof LVP. The back yard welcomes you with a nice covered patio and very low maintenance to just sit and relax, you also have the walking trail access gate that leads to the community park and just steps away from the community pool(1 house away).
Garage is 2 car with storage cabinets wall to wall and a new water heater. A private walking trail that leads to the community playground and also just steps away from the community pool(just 1 house away)This is a Must see, call now for your private tour!
Garage is 2 car with storage cabinets wall to wall and a new water heater. A private walking trail that leads to the community playground and also just steps away from the community pool(just 1 house away)This is a Must see, call now for your private tour!
Location
State CA
County Tulare
Interior
Interior Features Pantry, Walk-In Closet(s)
Heating Central
Cooling Ceiling Fan(s), Central Air
Flooring Carpet, Vinyl
Fireplaces Type Living Room
Exterior
Garage Spaces 2.0
Utilities Available Electricity Connected, Natural Gas Connected, Sewer Connected, Water Connected
View Y/N N
Roof Type Other,Tile
Building
Story 1
Foundation Slab
Sewer Public Sewer

Listed by Margarita Salas • Five Star Realty





