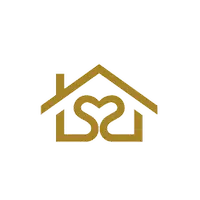REQUEST A TOUR If you would like to see this home without being there in person, select the "Virtual Tour" option and your advisor will contact you to discuss available opportunities.
In-PersonVirtual Tour
$ 409,000
Est. payment /mo
New
10981 N Honeysuckle Drive Fresno, CA 93730
2 Beds
2 Baths
1,383 SqFt
UPDATED:
Key Details
Property Type Townhouse
Sub Type Townhouse
Listing Status Active
Purchase Type For Sale
Square Footage 1,383 sqft
Price per Sqft $295
MLS Listing ID 235688
Bedrooms 2
Three Quarter Bath 2
HOA Fees $249/mo
Year Built 2023
Lot Size 1,404 Sqft
Property Sub-Type Townhouse
Property Description
Situated in one of the most sought-after areas, this refined corner unit blends comfort, design, and income potential. Featuring dual primary suites, each with private baths, walk-in closets (including one with custom built-ins), dimmable lighting, USB-integrated outlets, and TV pre-wiring, every detail supports modern living. The expansive, open layout showcases a sophisticated kitchen with a breakfast bar, sleek backsplash, and a pantry with pull-out shelving. The living room is outfitted with a three-panel sliding door that opens to a private deck with sweeping mountain views, enhanced by remote-controlled custom blinds tailored to each panel. Additional highlights include an upgraded laundry room with built-ins and butcher block counter, an attached two-car garage, and smart-home upgrades such as an owned solar system, Ring security, and Bluetooth-enabled entry. Essential appliances, including the refrigerator, dishwasher, washer, and dryer are all thoughtfully included with the right offer. Community amenities include a pool, fire pit, and gathering spaces. Whether you're looking to reside or generate income, this residence offers flexibility with the option to rent one suite or the entire home. All within minutes of River Park, Saizon, Trader Joe's, and premier hospitals (Valley Children's Hospital & Kaiser Permanente hospital) and schools (Clovis North High School and Community College) - this is elevated living with unmatched convenience.
Location
State CA
County Fresno
Interior
Interior Features Breakfast Bar, Ceiling Fan(s), Kitchen Open to Family Room, Pantry, Walk-In Closet(s)
Heating Forced Air
Cooling Ceiling Fan(s), Central Air
Laundry Inside, Laundry Room, Main Level
Exterior
Parking Features Attached
Garage Spaces 2.0
Utilities Available Electricity Connected, Natural Gas Connected, Sewer Connected, Water Connected
View Y/N N
Roof Type Concrete,Tile
Building
Lot Description Corner Lot
Story 2
Sewer Public Sewer

Listed by Blake J Shawn • Real Brokerage Technologies





