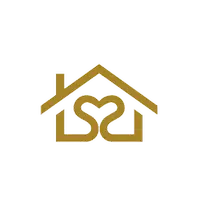1834 S Redwood Street Visalia, CA 93277
4 Beds
3 Baths
2,254 SqFt
UPDATED:
Key Details
Property Type Single Family Home
Sub Type Single Family Residence
Listing Status Active
Purchase Type For Sale
Square Footage 2,254 sqft
Price per Sqft $210
MLS Listing ID 236463
Bedrooms 4
Full Baths 2
Half Baths 1
Year Built 1967
Lot Size 9,583 Sqft
Property Sub-Type Single Family Residence
Property Description
Lush landscaping frames the exterior, creating standout curb appeal. Inside, a formal dining room features a built-in buffet, perfect for entertaining. The kitchen shines with painted white cabinetry, granite countertops, a subway tile backsplash, and stainless steel appliances. Wood laminate flooring flows throughout, leading to a cozy den with a brick fireplace and a large family room with built-in bookcases and plantation shutters.
All four bedrooms are generously sized, including a private master suite with its own bath. A stylish hall bathroom and a convenient guest powder room round out the layout. The bonus room provides flexibility for an office, playroom, or guest space. The laundry room stands out with patterned tile flooring.
Additional highlights include solar panels, a newer AC system, and a two-car garage. Step outside to enjoy the covered patio and spacious backyard—ideal for relaxing or entertaining. Located in a well-established neighborhood near schools and shopping, this home offers the perfect mix of comfort, style, and location.
Location
State CA
County Tulare
Interior
Interior Features Built-in Features
Heating Central, Fireplace(s)
Cooling Ceiling Fan(s), Central Air
Flooring Carpet, Laminate
Fireplaces Type Living Room
Exterior
Parking Features Attached, Garage Faces Side, RV Access/Parking
Garage Spaces 2.0
Utilities Available Cable Connected, Electricity Connected, Sewer Connected, Water Connected
View Y/N N
Roof Type Composition
Building
Lot Description Back Yard, Corner Lot, Front Yard, Sprinklers In Front, Sprinklers In Rear
Story 1
Foundation Slab
Sewer Public Sewer
Others
Virtual Tour https://youtu.be/n1XL3BhH6BU

Agent | License ID: DRE# 02022092
+1(559) 556-3600 | info@theshawnteam.com





