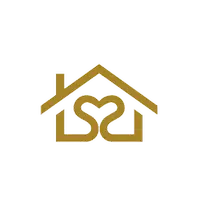
5287 N Sequoia DR Fresno, CA 93711
5 Beds
5 Baths
7,390 SqFt
UPDATED:
Key Details
Property Type Single Family Home
Sub Type Single Family Residence
Listing Status Active
Purchase Type For Sale
Square Footage 7,390 sqft
Price per Sqft $173
MLS Listing ID FR25217950
Bedrooms 5
Full Baths 5
HOA Y/N No
Year Built 1979
Lot Size 1.280 Acres
Property Sub-Type Single Family Residence
Property Description
From the moment you arrive, the lush, manicured landscaping and private gated entry set the tone for this extraordinary home. Featuring 5 bedrooms, 5 bathrooms, a 6-car garage plus 2-car carport, this residence blends retro charm with modern luxuries. The centerpiece is the expansive great room with a dramatic conversation pit, soaring ceilings, wet bar, and multiple seating areas including a cozy fireplace nook creating the ultimate space for gatherings. Upstairs, a loft overlooks the great room and opens to a rooftop patio, perfect for sunset cocktails.
The chef's kitchen is both massive and functional, with two stoves, two ranges (gas + electric), two sinks, two dishwashers, built-in fridge, a center island, and butler's pantry all seamlessly connected to the living and dining areas. The climate-controlled wine room adds an elevated touch for collectors.
The luxurious primary suite is a modern retreat with a romantic fireplace, huge walk-in closet, and spa-style bath. Outside, discover a resort-style oasis with an oversized custom pool & rock waterfall, outdoor kitchen and bar with commercial pizza oven setup, plus a large grassy area for play or events. Entertain effortlessly under the expansive covered patio or enjoy the unique outdoor shower after a swim.
This home offers unmatched potential, needing some TLC, yet priced well below market value, giving you the opportunity to customize and create your dream estate! Bathed in natural light and surrounded by breathtaking landscaping, this property delivers privacy, space, and style in one of Fresno's most desirable locations.
If you've been waiting for a home that makes a statement, this is it. Schedule your private showing today and experience a home that truly has no equal.
Location
State CA
County Fresno
Interior
Interior Features Wet Bar, Breakfast Bar, Built-in Features, Balcony, Breakfast Area, Ceiling Fan(s), Separate/Formal Dining Room, Eat-in Kitchen, High Ceilings, Open Floorplan, Pantry, Recessed Lighting, See Remarks, Storage, Sunken Living Room, Two Story Ceilings, Bar, All Bedrooms Down, Jack and Jill Bath, Loft, Primary Suite
Heating Central
Cooling Central Air
Flooring Carpet, Concrete, Laminate, See Remarks, Wood
Fireplaces Type Dining Room, Family Room, Gas, Great Room, Living Room, See Remarks
Fireplace Yes
Appliance 6 Burner Stove, Built-In Range, Double Oven, Dishwasher, Electric Range, Disposal, Gas Range, Microwave, Refrigerator
Laundry Washer Hookup, In Garage, In Kitchen, Laundry Room
Exterior
Parking Features Attached Carport, Driveway, Garage, Gated, Paved, RV Potential, See Remarks, Tandem
Garage Spaces 6.0
Carport Spaces 2
Garage Description 6.0
Fence Wood, Wrought Iron
Pool In Ground, Private
Community Features Suburban
View Y/N Yes
View Neighborhood
Roof Type Composition,Tile
Porch Concrete, Covered, Open, Patio, Rooftop, See Remarks, Wood
Total Parking Spaces 8
Private Pool Yes
Building
Lot Description Back Yard, Front Yard, Lawn, Landscaped, Sprinkler System, Yard
Dwelling Type House
Story 1
Entry Level Multi/Split
Foundation Slab
Sewer Public Sewer
Water Public
Level or Stories Multi/Split
New Construction No
Schools
School District Fresno Unified
Others
Senior Community No
Tax ID 41514109
Security Features Security Gate
Acceptable Financing Cash, Conventional
Listing Terms Cash, Conventional
Special Listing Condition Standard
Virtual Tour https://www.youtube.com/shorts/QsX8VWhtDcY






