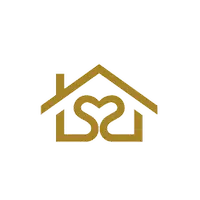$876,500
$876,500
For more information regarding the value of a property, please contact us for a free consultation.
10764 N Backer Avenue Fresno, CA 93730
4 Beds
4 Baths
3,534 SqFt
Key Details
Sold Price $876,500
Property Type Single Family Home
Sub Type Single Family Residence
Listing Status Sold
Purchase Type For Sale
Square Footage 3,534 sqft
Price per Sqft $248
MLS Listing ID 204095
Sold Date 08/18/20
Bedrooms 4
Full Baths 4
Year Built 2007
Lot Size 0.259 Acres
Property Sub-Type Single Family Residence
Property Description
This. Is. It. Your chance to own a million-dollar home in one of Fresno's most prestigious neighborhoods at a steal. First things first. Clovis Unified School District needs no introduction. This dream home offers impeccable design with incredible function. Picture windows provide natural light throughout the entire single level floor plan. Massive owned solar array, combined with LED lighting and Smart-Home controls make this 4BR/4BA property both green and efficient. The artisan chefs kitchen with Wolf cooking appliances, SubZero refrigeration, 3 dishwashers, Built-in Ice Maker, massive granite island with prep sink will exceed all your culinary expectations. Perfect for entertaining with 3 fireplaces to cozy up to located inside the kitchen, living room and courtyard. Exquisite woodwork throughout, custom travertine floors, plantation shutters, whole-house stereo...there's too much to list. Almost forgot, did I mention the pool and waterfall? Make your appointment today!
Location
State CA
County Fresno
Interior
Interior Features Built-in Features, Breakfast Bar, Ceiling Fan(s), Central Vacuum, Coffered Ceiling(s), Crown Molding, Entrance Foyer, Granite Counters, High Ceilings, High Speed Internet, His and Hers Closets, Home Automation System, Kitchen Island, Low Flow Plumbing Fixtures, Pantry, Recessed Lighting, Storage, Wired for Data, Wired for Sound, Walk-In Closet(s)
Heating Central, Fireplace(s), Forced Air, Solar
Cooling Ceiling Fan(s), Central Air, Dual, Zoned
Flooring Other, Hardwood
Fireplaces Type Blower Fan, Dining Room, Gas Starter, Heatilator, Living Room, Outside
Laundry Gas Dryer Hookup, Inside, Sink, Washer Hookup
Exterior
Exterior Feature Courtyard, Lighting
Parking Features Attached, Garage Door Opener
Garage Spaces 3.0
Pool Gunite, In Ground, Fenced
Utilities Available Cable Connected, Electricity Connected, Natural Gas Connected, Phone Connected, Water Connected
View Y/N N
Roof Type Tile
Building
Lot Description Back Yard, Corner Lot, Fencing, Front Yard, Irregular Lot, Landscaped, Patio Home, Sprinklers In Front, Sprinklers Manual, Sprinklers on Side
Story 1
Foundation Concrete Perimeter
Sewer Public Sewer
Read Less
Want to know what your home might be worth? Contact us for a FREE valuation!

Our team is ready to help you sell your home for the highest possible price ASAP

Bought with Non-Member Non-Member





