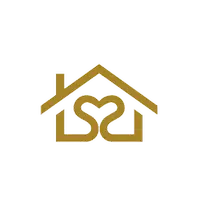$435,000
$425,000
2.4%For more information regarding the value of a property, please contact us for a free consultation.
916 S Mountain AVE #A Ontario, CA 91762
2 Beds
2 Baths
960 SqFt
Key Details
Sold Price $435,000
Property Type Condo
Sub Type Condominium
Listing Status Sold
Purchase Type For Sale
Square Footage 960 sqft
Price per Sqft $453
Subdivision Chateau Meadows
MLS Listing ID TR24058283
Sold Date 06/03/24
Bedrooms 2
Full Baths 1
Half Baths 1
Construction Status Updated/Remodeled
HOA Fees $320/mo
HOA Y/N Yes
Year Built 1979
Lot Size 958 Sqft
Property Sub-Type Condominium
Property Description
This 2- story remodeled and well-maintained Condo in the Chateau Meadows community feels larger than real! Situated at the end of a quadruplex condominium, its spacious and fenced side yard with covered patio, offers a lot of room to roam – ideal for outdoor entertainment and leisure- approximately 340 square feet more than the home's actual living space. Living room with gas Fireplace, Dining and Kitchen areas smoothly transition onto the patio and private side yard. Its open spatial flow, updated wood laminate floors and soft toned walls allow a cozy and homey ambiance to prevail throughout. Features include newer windows, recessed ceiling lights, kitchen with quartz counter tops, shaker-style cabinetry, refaced shower and more! A decently sized laundry area for a side-by-side washer & dryer with built-in cabinets is adjacent to the kitchen. Upstairs, you will find the Primary Suite with walk-in closet and dual sink bathroom along with 2nd Bedroom. Its conveniently located 1-Car Garage with built-in storage shelves PLUS 1-Covered Carport are a few steps away from the unit. Community amenities include a gated Pool & Spa with shower rooms and dressing cabanas and Tennis Court. Water and trash services are included in the HOA fees.
Enjoy the ease, comfort, and tranquility this home brings while being in close proximity to the 10 and 60 freeways, shopping, restaurants, recreation, schools, etc, etc. Come by and see, this home has so much to offer!!!
Location
State CA
County San Bernardino
Area 686 - Ontario
Interior
Interior Features Built-in Features, Separate/Formal Dining Room, Granite Counters, Open Floorplan, Quartz Counters, Recessed Lighting, All Bedrooms Up, Primary Suite
Heating Central
Cooling Central Air
Flooring Laminate
Fireplaces Type Gas, Living Room
Fireplace Yes
Appliance Dishwasher, Gas Range, Microwave
Laundry Washer Hookup, Inside
Exterior
Parking Features Covered, Detached Carport, Garage
Garage Spaces 1.0
Carport Spaces 1
Garage Description 1.0
Fence Block, Vinyl
Pool Community, In Ground, Association
Community Features Storm Drain(s), Street Lights, Sidewalks, Urban, Pool
Utilities Available Electricity Connected, Natural Gas Connected, Sewer Connected, Water Connected
Amenities Available Pool, Spa/Hot Tub, Tennis Court(s)
View Y/N Yes
View Neighborhood, Pool
Porch Concrete, Covered, Enclosed, Patio
Total Parking Spaces 2
Private Pool No
Building
Lot Description Corner Lot, Yard
Faces East
Story 2
Entry Level Two
Sewer Public Sewer
Water Public
Architectural Style Modern
Level or Stories Two
New Construction No
Construction Status Updated/Remodeled
Schools
High Schools Ontario
School District Chaffey Joint Union High
Others
HOA Name Chateau Meadows
Senior Community No
Tax ID 1011411190000
Security Features Carbon Monoxide Detector(s),Smoke Detector(s)
Acceptable Financing Cash, Cash to New Loan, Conventional
Listing Terms Cash, Cash to New Loan, Conventional
Financing Conventional
Special Listing Condition Standard
Read Less
Want to know what your home might be worth? Contact us for a FREE valuation!

Our team is ready to help you sell your home for the highest possible price ASAP

Bought with Guozhen Yu Star Max Realty




