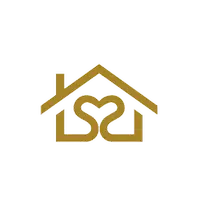$470,000
$461,900
1.8%For more information regarding the value of a property, please contact us for a free consultation.
926 W Philadelphia #18 Ontario, CA 91762
2 Beds
3 Baths
983 SqFt
Key Details
Sold Price $470,000
Property Type Condo
Sub Type Condominium
Listing Status Sold
Purchase Type For Sale
Square Footage 983 sqft
Price per Sqft $478
Subdivision Brittany Park
MLS Listing ID PW25222410
Sold Date 10/31/25
Bedrooms 2
Full Baths 2
Half Baths 1
Construction Status Updated/Remodeled,Turnkey
HOA Fees $416/mo
HOA Y/N Yes
Year Built 1990
Property Sub-Type Condominium
Property Description
Welcome to this thoughtfully updated 2-bedroom, 2.5-bathroom corner unit condo, featuring a bright open-concept layout filled with natural light. The spacious living area flows seamlessly to a private patio—perfect for morning coffee or relaxing evenings.
Recent upgrades include new windows, laminate flooring, custom interior paint, ceiling fans, upgraded lighting, molding, and a modern kitchen with contemporary finishes. The primary suite offers a private balcony, mirrored closet doors, and a fully remodeled ensuite with a dual vanity and custom shower. The secondary bedroom features its own ensuite, ideal for guests or multi-generational living. An attached garage provides direct interior access for added convenience. HOA dues also cover water and trash, adding extra value and peace of mind. Plus, the entire community is scheduled for a fresh exterior paint refresh in the coming months. Located within a gated community offering resort-style amenities, including a pool, spa, fitness center, playground, and is conveniently located near shopping, dining, and major commuter routes.
Location
State CA
County San Bernardino
Area 686 - Ontario
Interior
Interior Features Ceiling Fan(s), All Bedrooms Up
Heating Central
Cooling Central Air
Flooring Carpet, Laminate
Fireplaces Type None
Fireplace No
Appliance Dishwasher, Disposal, Gas Range, Microwave
Laundry Inside, Laundry Closet
Exterior
Parking Features Door-Single, Garage, Garage Door Opener
Garage Spaces 1.0
Garage Description 1.0
Fence Wood
Pool Community, Association
Community Features Street Lights, Sidewalks, Gated, Pool
Amenities Available Controlled Access, Fitness Center, Playground, Pool, Spa/Hot Tub, Trash, Water
View Y/N No
View None
Porch Front Porch, Patio
Total Parking Spaces 1
Private Pool No
Building
Story 2
Entry Level Two
Sewer Public Sewer
Water Public
Level or Stories Two
New Construction No
Construction Status Updated/Remodeled,Turnkey
Schools
School District Chaffey Joint Union High
Others
HOA Name Brittany Park
Senior Community No
Tax ID 1014512060000
Security Features Gated Community
Acceptable Financing Cash, Conventional, FHA, Submit
Listing Terms Cash, Conventional, FHA, Submit
Financing FHA
Special Listing Condition Standard
Read Less
Want to know what your home might be worth? Contact us for a FREE valuation!

Our team is ready to help you sell your home for the highest possible price ASAP

Bought with Lorraine Guison High Ten Partners, Inc.





